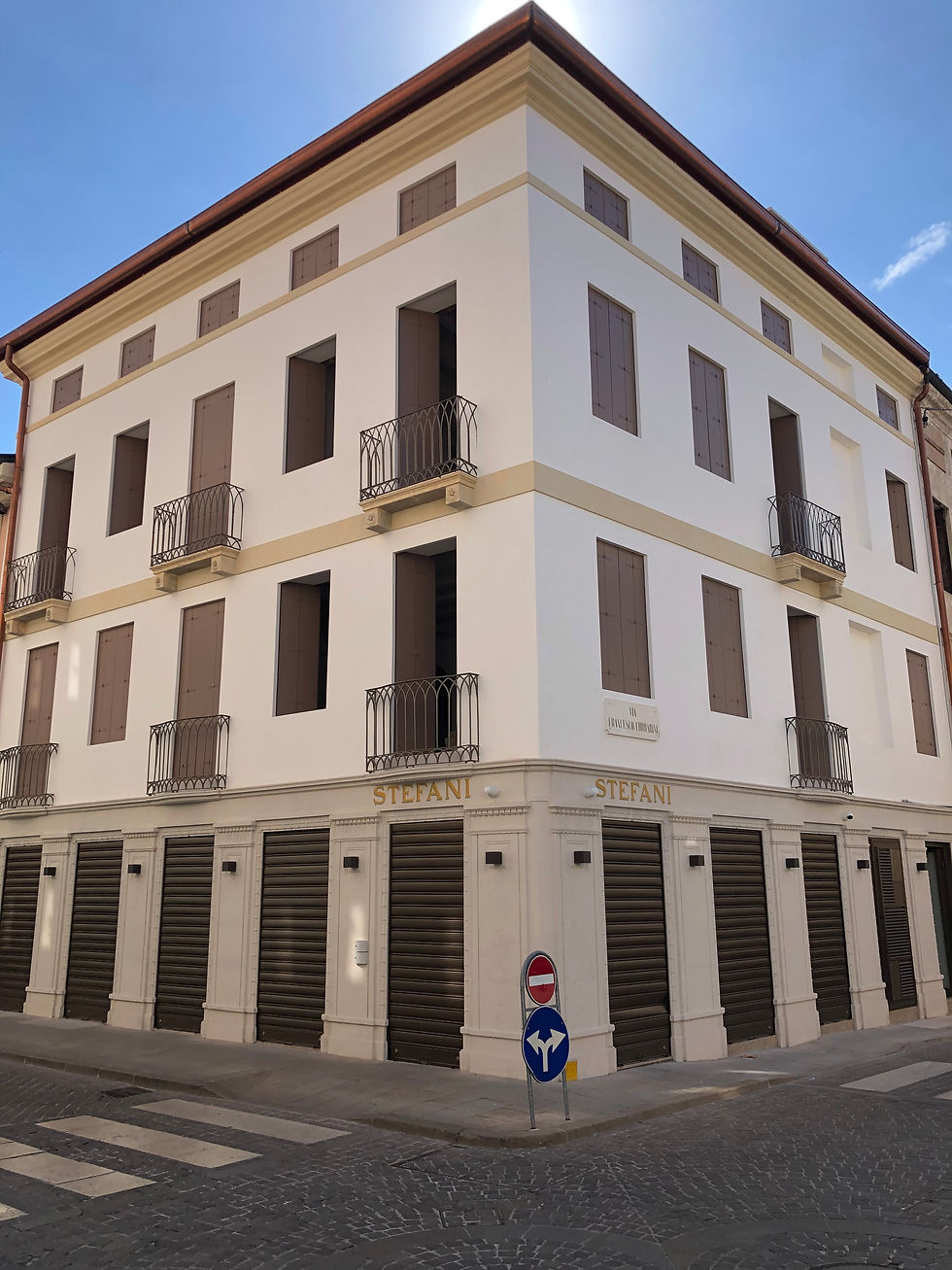PALAZZO STF
IT
Questo progetto di recupero è stato realizzato nel centro storico di un cittadina situata nell’ alto vicentino.
Il compendio immobiliare originario era costituito dal palazzo, un negozio al piano terra e unità commerciali e residenziali ai piani superiori.
L’intervento dello studio è stato quello di riportare il palazzo al suo aspetto originario attraverso uno svuotamento dell’involucro e la ricostruzione della copertura e della sua “altana”.
Lo studio ha curato tutti i dettagli della ristrutturazione sia interni che esterni, nonché le finiture interne. Il palazzo ospita un grande negozio al piano terra ed appartamenti, l’edificio è stato dotato di un ascensore prima non presente.
EN
This recovery project was carried out in the historic center of a town located in the upper Vicenza.
The original property compendium consisted of the building, a shop on the ground floor and commercial and residential units on the upper floors.
The intervention of the studio was to bring the building back to its original appearance by emptying the envelope and rebuilding the roof and its "roof terrace".
The studio took care of all the details of the interior and exterior renovation, as well as the interior finishes. The building houses a large shop on the ground floor and apartments, the building has been equipped with a lift before not present.


FABRIS PROGETTI


